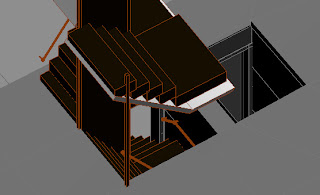
When creating the stairs, the method used was quite simple - creating boxes, cloning and moving. However, fitting them into the space provided proved quite a task.
The stairs towards the right side of the building were quite simple to create. The space was adequate and the shape was a simple U-type staircase. As mentioned, it was built with boxes, cloning and moving them into position. I created a hand rail using cylinders and spheres for the joints.
The staircase near the lift well proved more tricky however. I found the space quite limited and although I used the same method as before, it was a squeeze to fit the stairs in. This staircase was an L-shape style. It also leads to the attic and, although I took the decision not to model the attic, I still needed to model the staircase leading up to it as this may be shown in the animation.
No comments:
Post a Comment